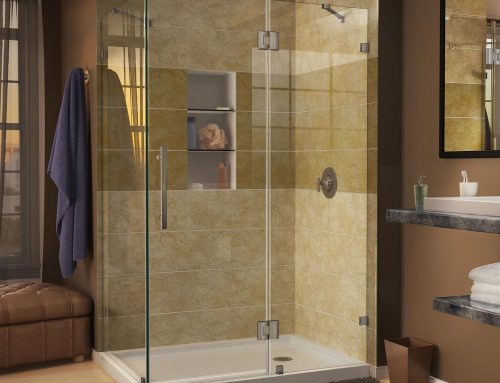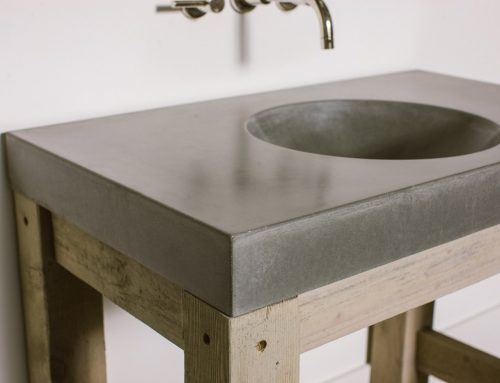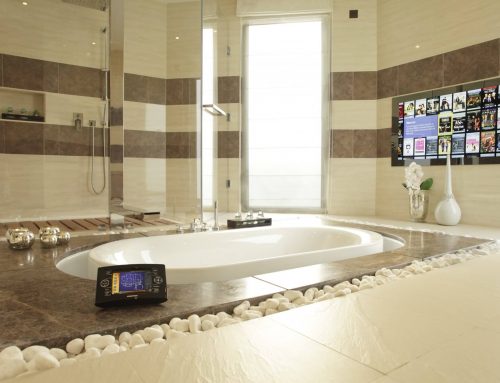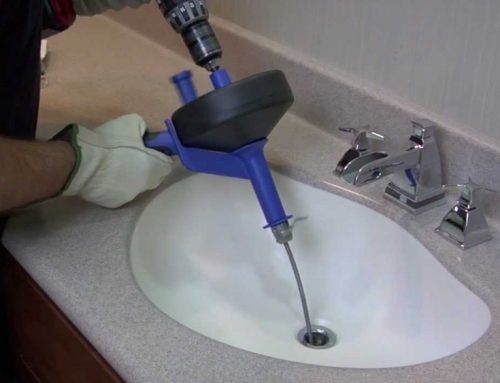A master bedroom is a space where people escape from the world to relax. Most homes in Sydney are built with a suite in place. It generally consists of a large bedroom with a bathroom. In some houses, the suit has a balcony, deck, closet, and sitting room area among other features.
In case you are planning to remodel your home, here are top ideas and tips on how you can design the suite and maximize the space available.
The Bedroom

When remodeling your Sydney suite, the main focus should be on your bedroom. Whether you are after a gorgeous, bold cave-like bedroom or a serene, soft retreat, the suit should reflect who you are. Before you consider the bedspreads and paint chips, think about the layout of the room. There are three major paths you will be walking on around the suite. These paths are the way to the door, access to the clothing, and the way to the bathroom. All these paths will originate from your bed and the door.
The most crucial feature in any bedroom is a bed. Hence, where you will place the bed will determine the overall fit in the room. For instance, you would not want to walk into your bedroom and the first thing you run into is the bed.
Also, you will need to access your bathroom quickly and easily without walking around some furniture. Traditionally, a bed is placed at the wall directly opposite the door, usually at the center of the wall. However, you will not be limited to choosing that kind of placement. You can position the bed against any other wall and even towards a corner of your bedroom. If you want, you can even position it at the middle.
If you have an extra large master bedroom, it would make more sense to divide the space into two floor plans. You can use the first section for the bed, including dressers, and use the second section as the nook or sitting area. The nook would be ideal for one individual to prepare while another individual is still asleep.
The Bathroom

A master bathroom is also crucial when designing the suite layout. The bathroom can fit naturally in two places. First, it can be positioned at the farthest end and farthest from the door. This will enhance the privacy of the bathroom although it might not be very useful when you are already in another section of your home.
Instead, you may opt to have the bathroom positioned near the door. This will create an opposite effect since the bathroom will be less private. However, it will be easier to access it from any other part of the home. This position is also useful if the bathroom is shared among multiple individuals. This way, the bathroom will be accessed easily whenever there is an emergency or schedule conflict and without invading your personal bedroom area.
Wherever you position the bathroom in the design layout, ensure it is in a clear line away from the bed. This will be useful especially when you want to visit the bathroom at night and you do not want to move around dressers or chairs in darkness.
This is not just about furniture since your clothing and beddings may end up falling on the floor as you get out of bed looking for the bathroom. If you will be stumbling over clothing and beddings when getting to your bathroom at night, then you don’t have a great layout. Try predicting such scenarios when designing the suit layout. Contact Grand Bathroom Renovations Sydney for any sort of bathroom work you need done in Sydney.
Dressers and Closets

The best plan for your suite is where you will have a lot more than the required space for keeping your clothing. Although some homes are not big enough to fit in a closet that you can walk into, that does not mean you cannot have enough space for keeping your clothing.
Just like in the case of positioning your bathroom, you will also want the closets and dressers located in line with the bed and the door. This will be very useful especially when one person wants to get ready earlier than the other person. Having a clear path will also reduce noise.
Also, consider having two closets in the plan irrespective of whether you have a partner or not. However, having two closets does not necessarily mean that each person will have their own closet. With two spaces, you can store current clothing in one closet and the off-season clothing in the next.
Also, you will have enough storage space when you get a partner in future. More so, your home will attract more buyers in case you decide to resell it.
Windows and Doors

Finally, when making the layout, remember to be careful on where you will put windows and doors. The master bedroom is a space you will get dressed almost all times. Hence, you will want to enjoy privacy without closing the curtains each and every time you want to get dressed or have a shower.
If the room has two or more doors, especially where one door leads to the outdoor space such as a balcony, ensure that traffic will be flowing smoothly between the two doors. Work with an expert to enhance your ideas and get the very best master suite design layout for your budget and space.





